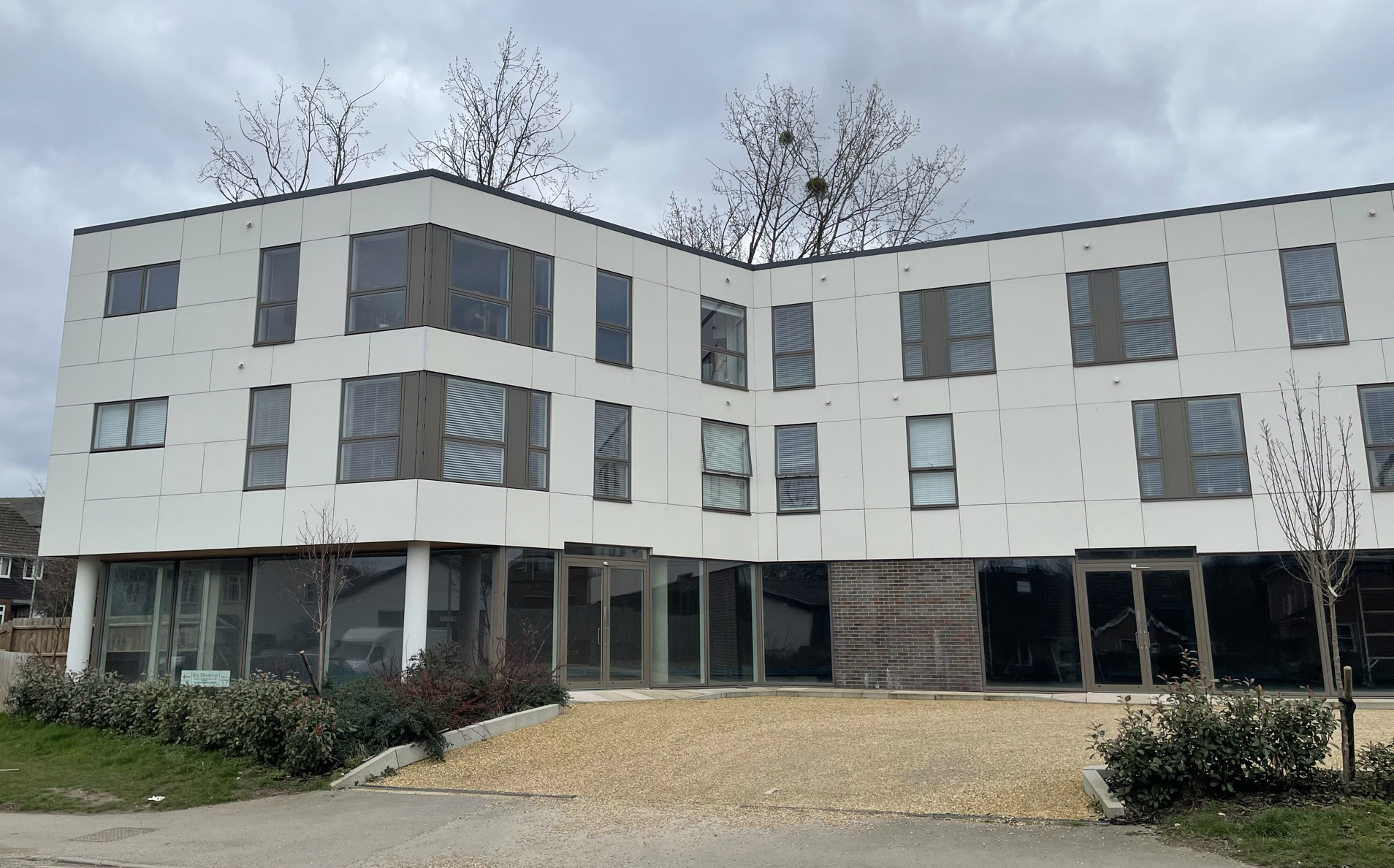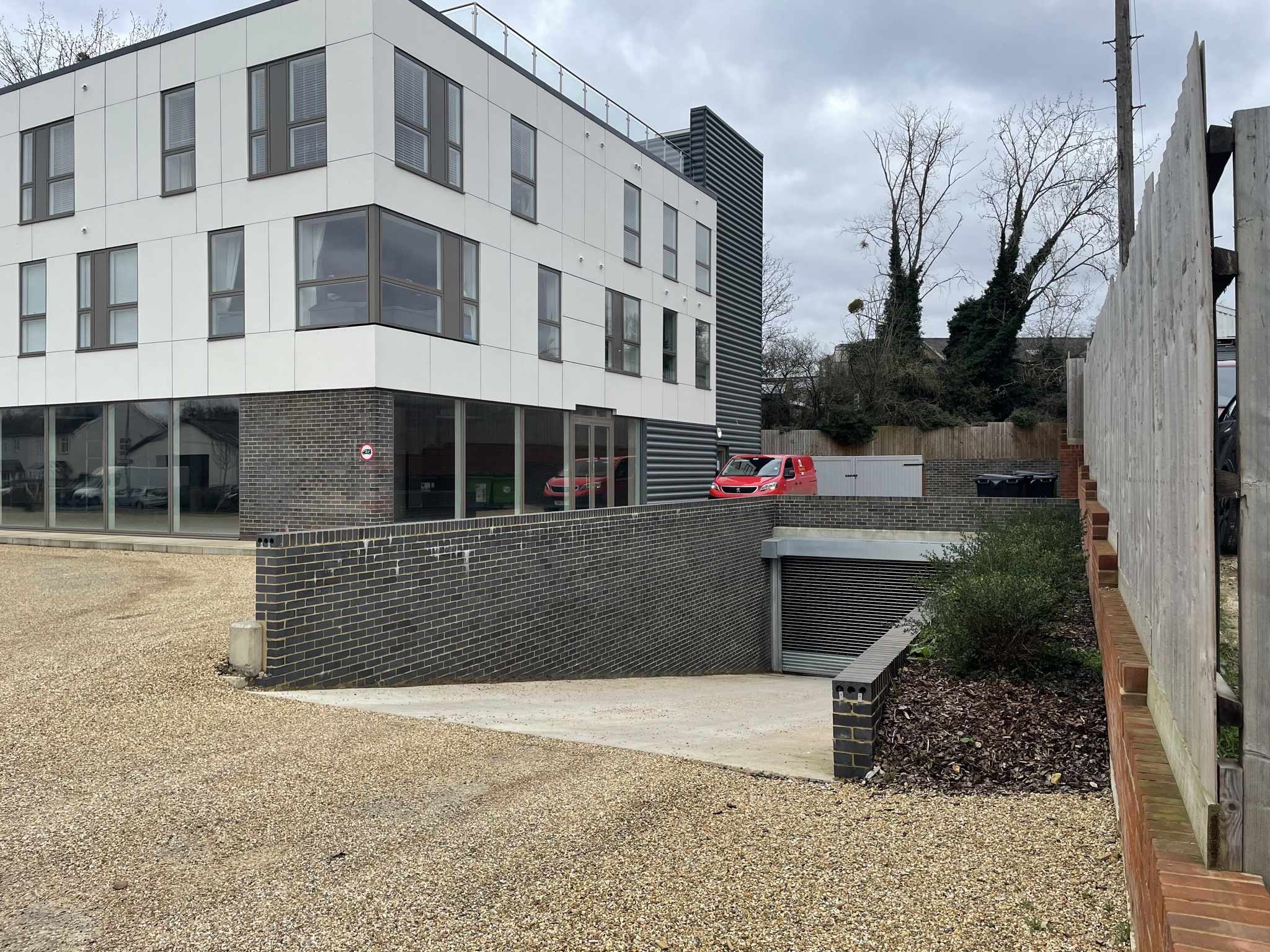A modern development in Saffron Walden comprising commercial and residential units with underground parking.
The brief was for an underground car park with open commercial units at ground floor and residential units for the storeys above.
RCA designed a contiguous walled basement car park with concrete columns supporting a ground floor RC transfer slab over, Ground Floor Structure was formed in RC Columns and walls creating as much commercial space as possible. A further RC transfer slab at First floor was designed to take the masonry residential units over.

