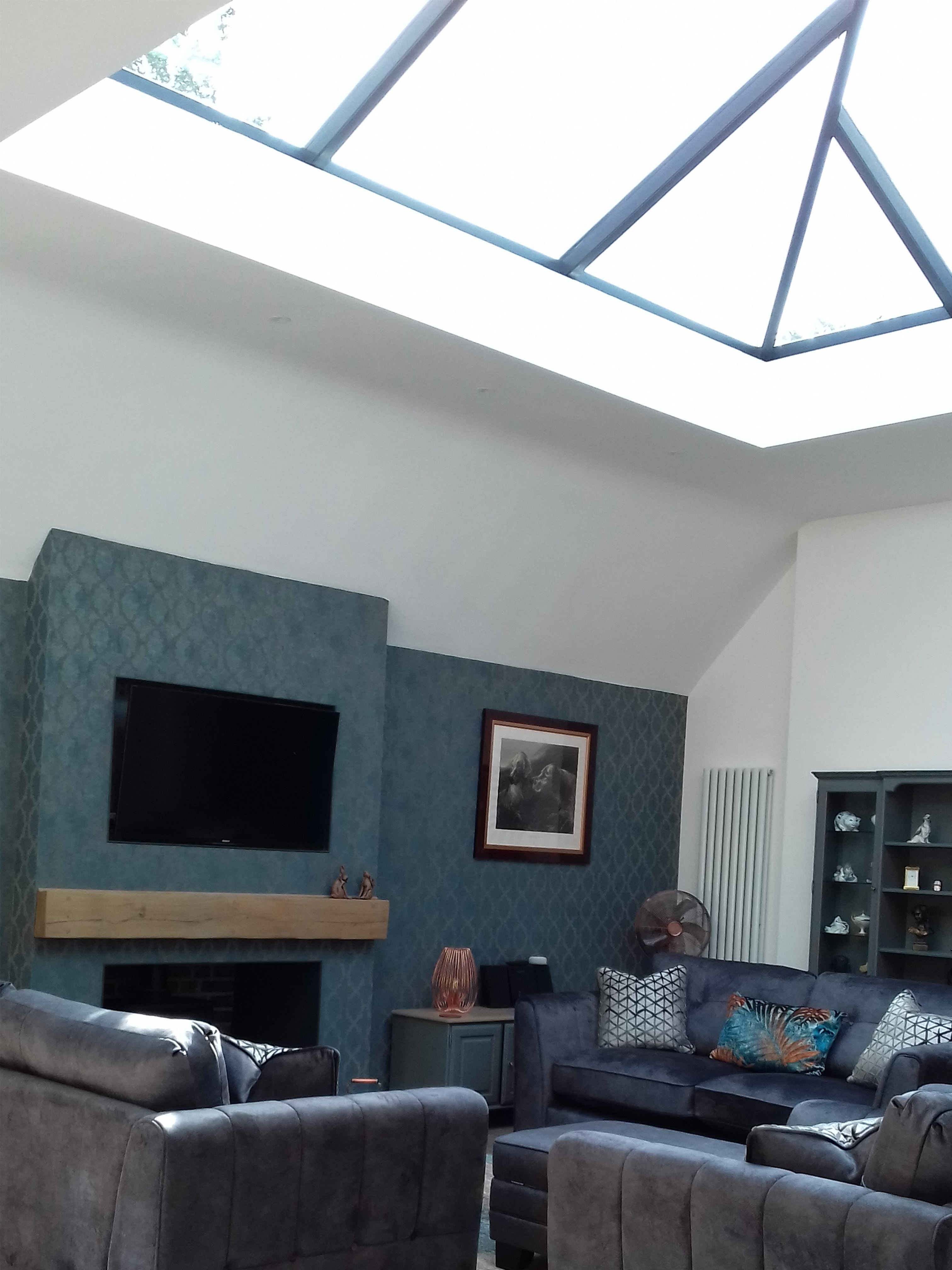A modern single storey extension on the rear of a two bedroom house.
This is a single storey extension on the rear of a two bedroom house, replacing an old conservatory.
A deep new foundation with a Beam and Block Floor were required due to the nearby trees.
In the Flat Roof area there is large size Glazed lantern light supported by timber trimmers. Steel Beams have been used to support the vaulted roof structure. On the rear facade there is one large set of bi fold doors into the back garden, supported by Steel Posts either side. Each side of the extension there are two tall glazing panels, allowing for more natural light into the room.
