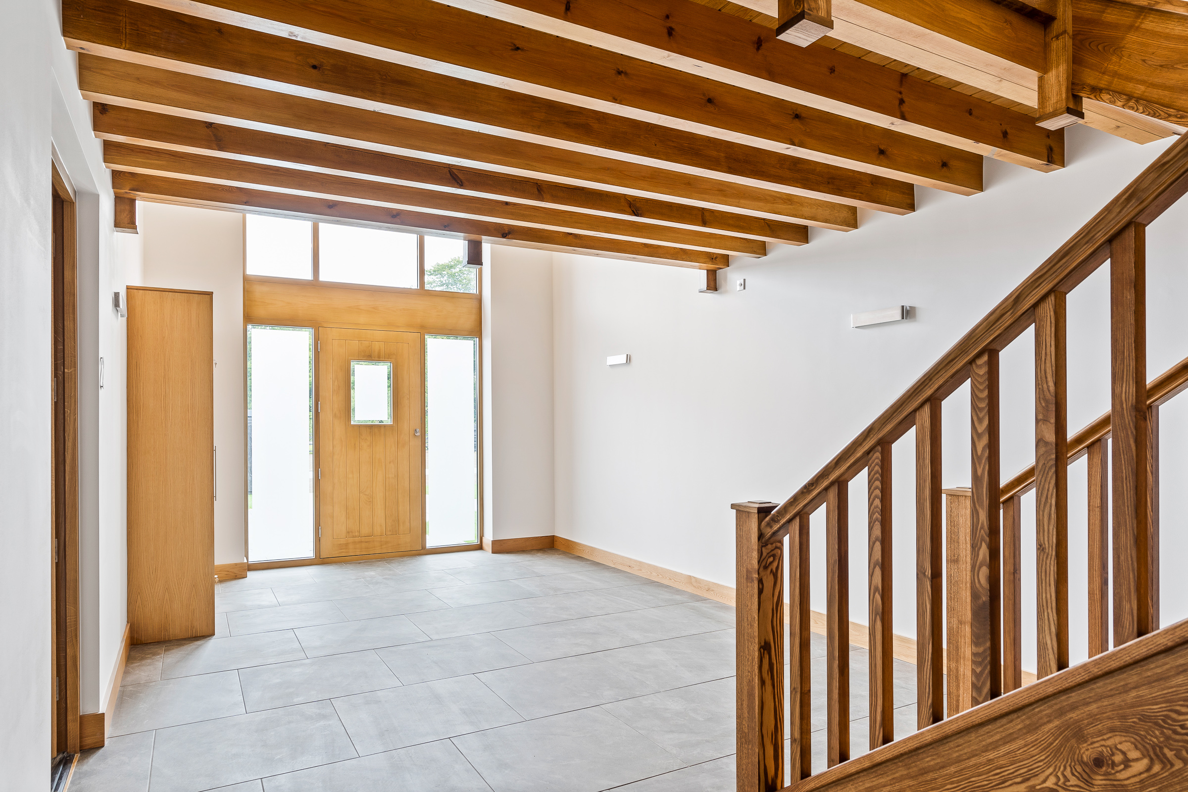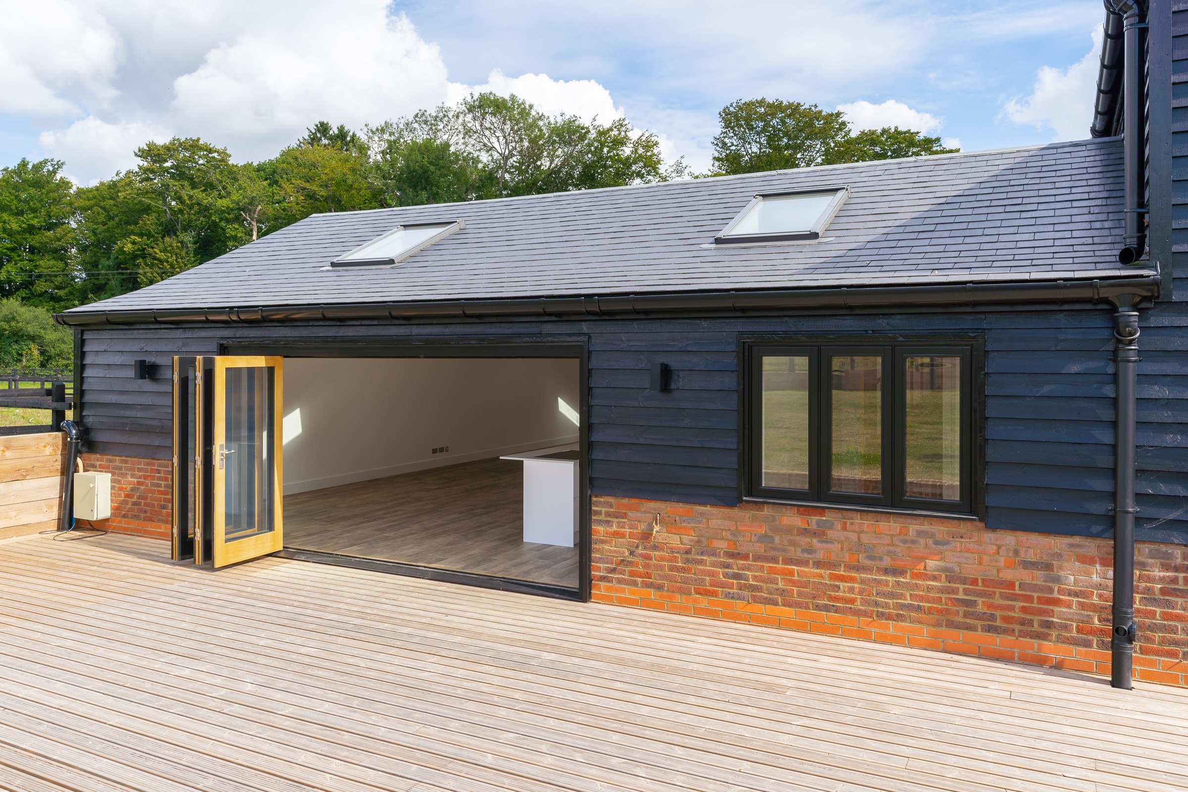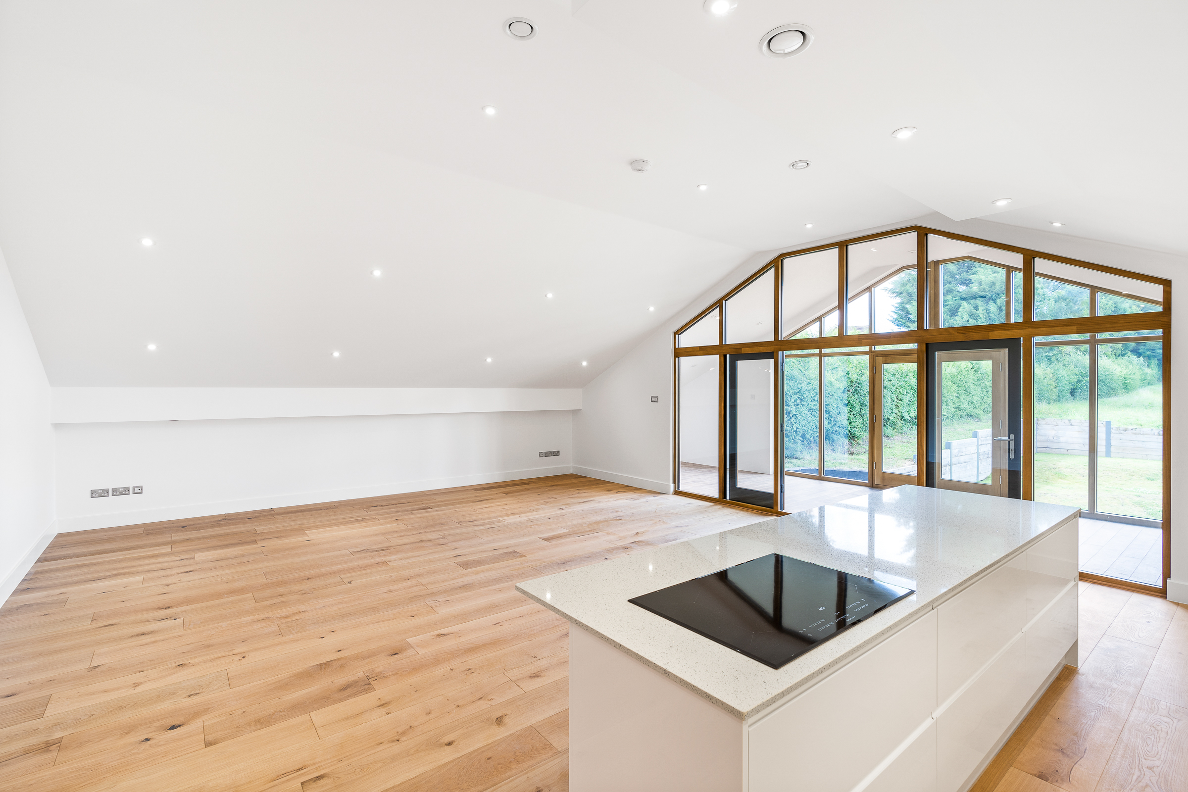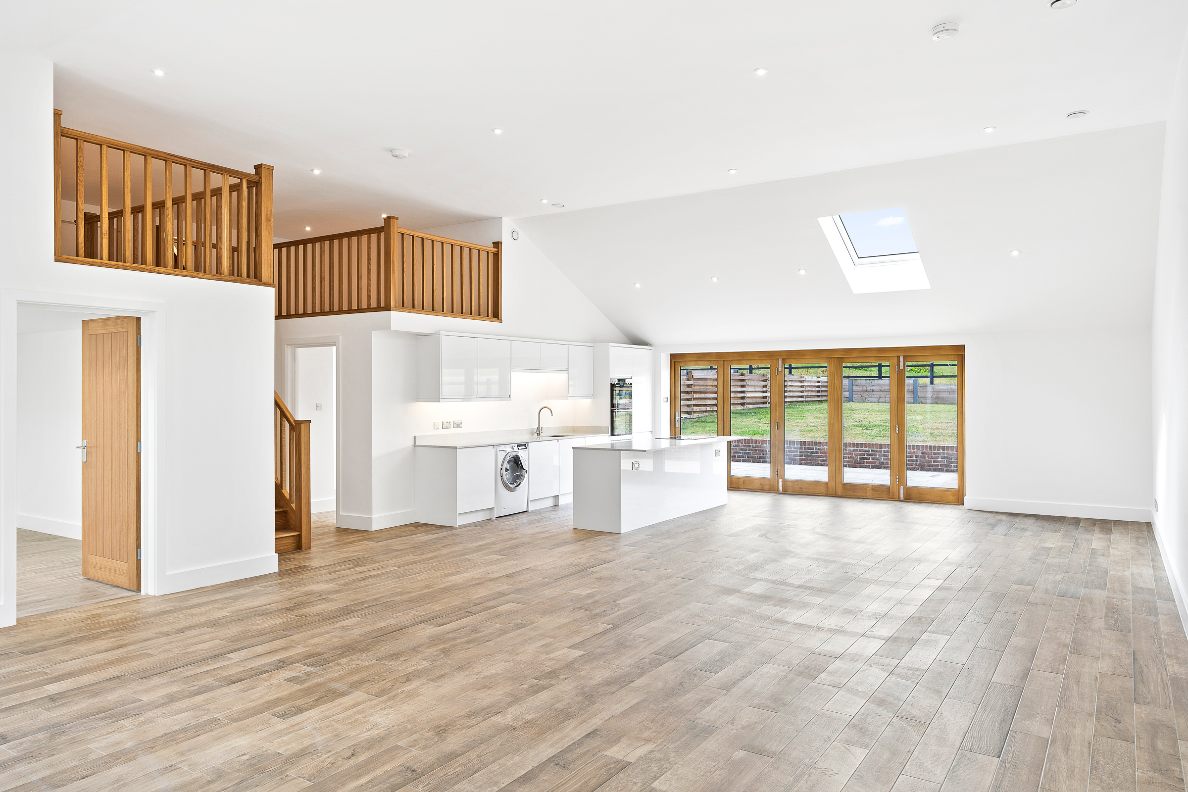A Stunning Barn Conversion of 5 luxury apartments in a rural location.
This project has been one of the largest barn conversions designed by RCA Structures.
Due to the nature of a Barn Conversion, the foundations had to be underpinned in some areas to support the new loading. The superstructure is composed of Steel Portal Frames supporting Roof and First Floor Joists.
Each Apartment holds a spacious living area with a glazing façade overlooking the fields. The development features a strong focus on high quality build & efficient eco-friendly sustainability.



